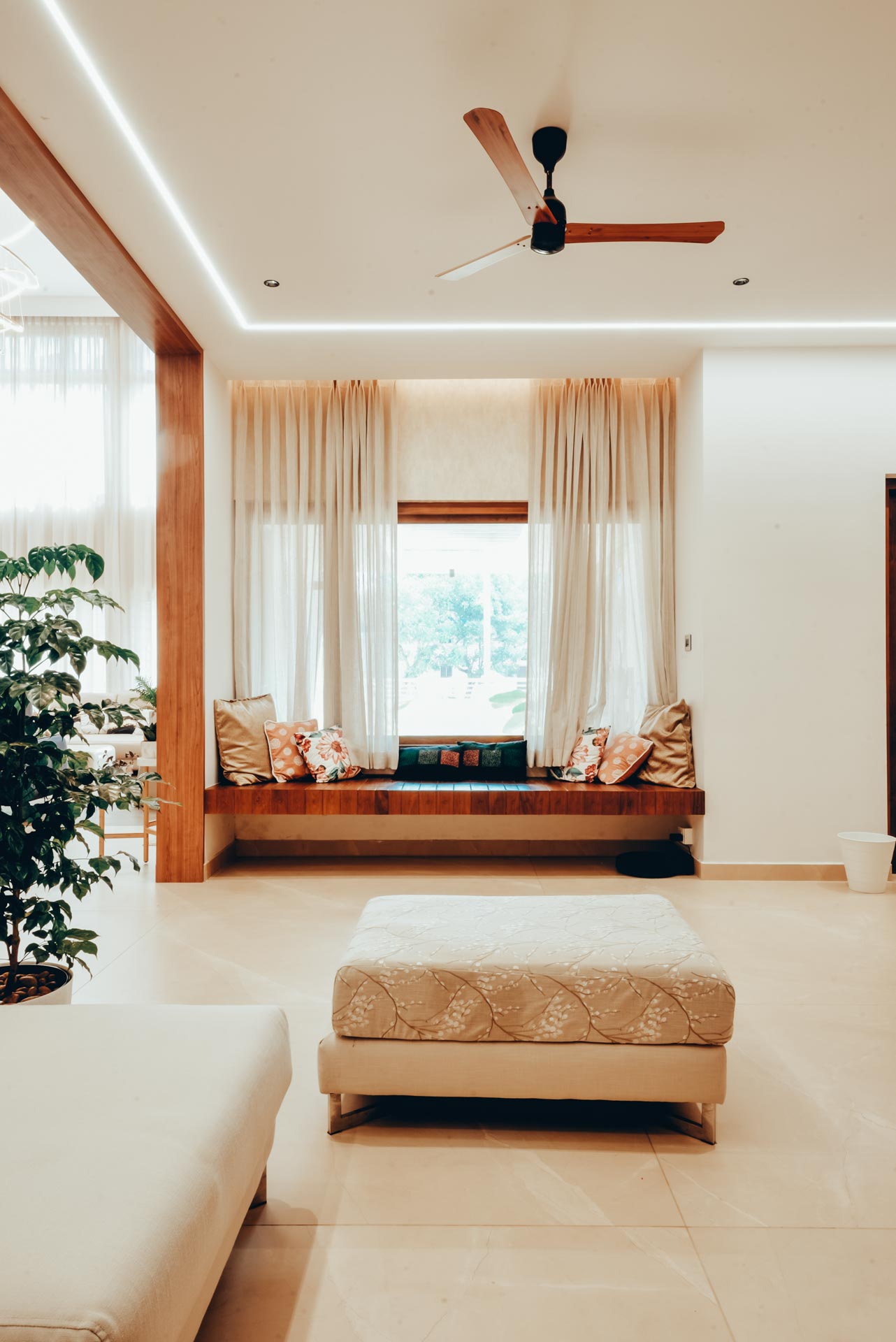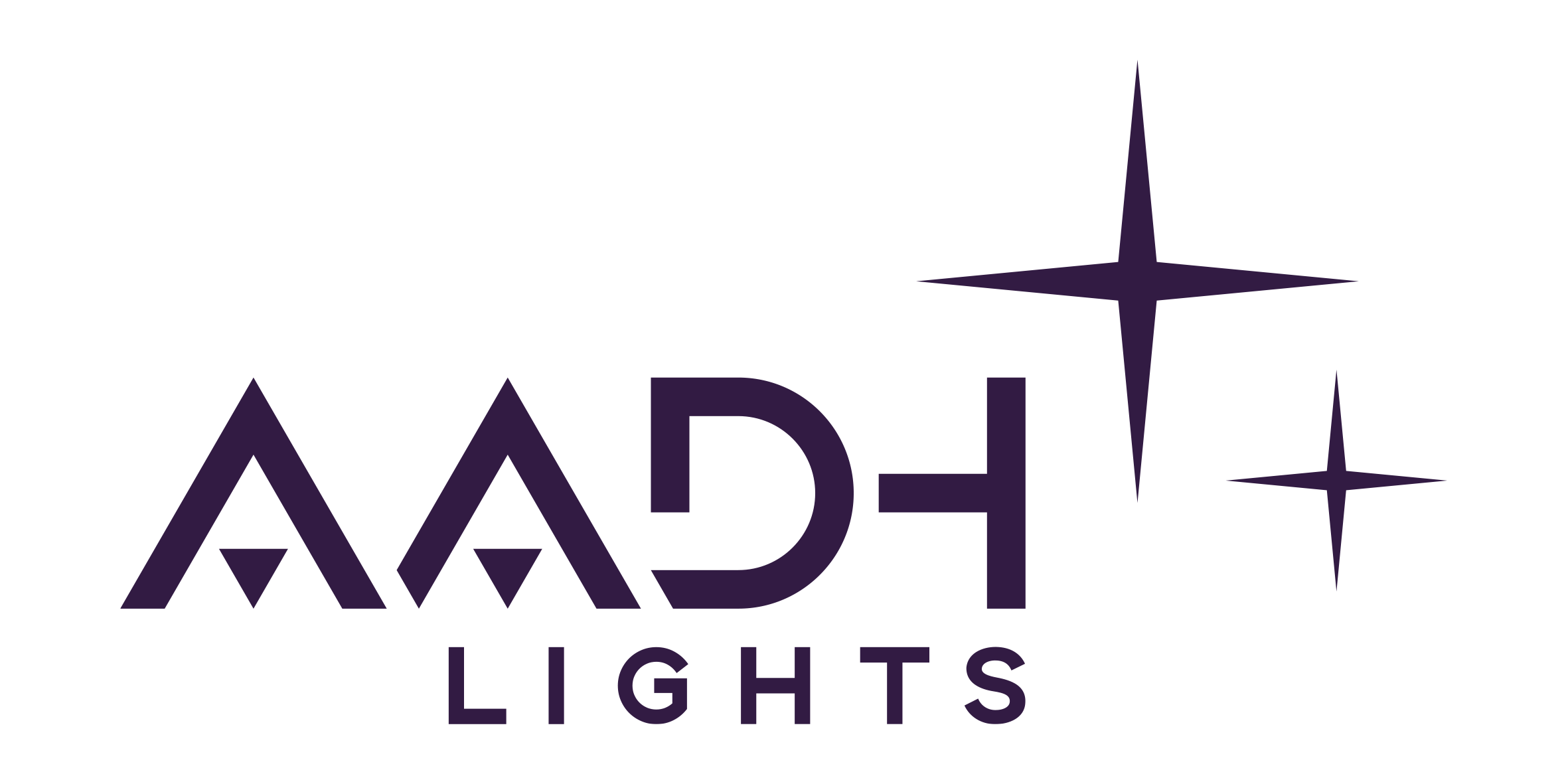Planning – Detailed & Precise Lighting Design for Every Space
A well-planned lighting layout ensures optimal brightness, energy efficiency, and aesthetic appeal. At Aadh Lights, our lighting planning services help bring architectural visions to life with technical expertise and precision.
What Our Lighting Planning Includes:
✅ Lighting Layout & Positioning – We design a customized lighting blueprint that aligns with your space’s architectural structure and interior design.
✅ Photometric & Lux Level Calculations – Ensuring the perfect brightness level in each area, avoiding over-illumination or dark spots.
✅ 3D Visualization & Rendering – Get a realistic preview of how the lighting will look in your space before installation.
✅ Layered Lighting Approach – We strategically balance ambient, task, and accent lighting to achieve depth, warmth, and functionality.
✅ Technical Compatibility & Safety Standards – Our team ensures all fixtures comply with electrical safety regulations and support long-term reliability.
✅ Collaboration with Architects & Contractors – We work closely with architects, interior designers, and electricians to ensure smooth execution without design compromises.
💡 Perfect for: New constructions, renovations, luxury homes, hotels, malls, office spaces, and commercial buildings.

